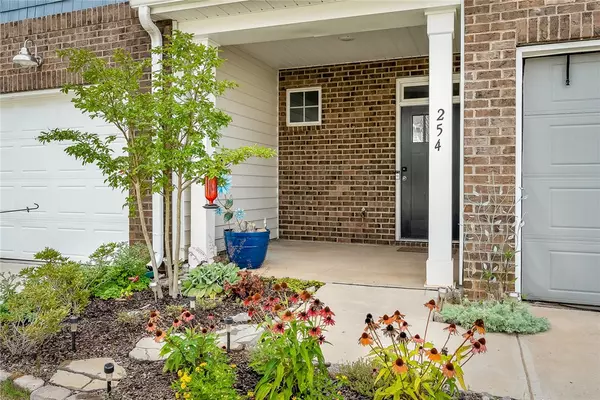
3 Beds
3 Baths
1,634 SqFt
3 Beds
3 Baths
1,634 SqFt
Key Details
Property Type Townhouse
Sub Type Townhouse
Listing Status Active
Purchase Type For Sale
Square Footage 1,634 sqft
Price per Sqft $146
Subdivision Northview
MLS Listing ID 20277191
Style Traditional
Bedrooms 3
Full Baths 2
Half Baths 1
HOA Fees $1,924/ann
HOA Y/N Yes
Year Built 2023
Property Description
The owner's suite is a spacious haven with a large walk-in closet and an en-suite bathroom. The en-suite features a generous walk-in tiled shower and double sinks for added luxury. The owners have enhanced the home with ceiling fans and an epoxy-sealed garage, which they use as a fun flex space.
Modern conveniences include a Ring camera and a keyless entry door for added security and peace of mind. This home is conveniently located near shopping, doctor's offices, schools, and hospitals.
The community features a dog park and playground and is just minutes away from downtown Greenville, where you'll find an array of restaurants and activities to enjoy.
Don't miss the opportunity to make this beautiful townhouse your new home! **Ask agent about the possibility of an Assumable Loan at 5.6%**
Location
State SC
County Pickens
Community Common Grounds/Area, Playground
Area 306-Pickens County, Sc
Rooms
Basement None
Interior
Interior Features Tray Ceiling(s), Ceiling Fan(s), Dual Sinks, High Ceilings, Smooth Ceilings, Separate Shower, Cable TV, Upper Level Primary, Vaulted Ceiling(s), Walk-In Closet(s), Walk-In Shower
Heating Central, Gas, Natural Gas
Cooling Zoned
Flooring Carpet, Vinyl
Fireplace No
Window Features Blinds
Appliance Electric Oven, Electric Range, Microwave, Refrigerator, Plumbed For Ice Maker
Laundry Washer Hookup, Electric Dryer Hookup
Exterior
Parking Features Attached, Garage, Driveway, Garage Door Opener
Garage Spaces 1.0
Community Features Common Grounds/Area, Playground
Utilities Available Electricity Available, Natural Gas Available, Sewer Available, Underground Utilities, Cable Available
View Y/N Yes
Water Access Desc Public
View Mountain(s)
Roof Type Architectural,Shingle
Accessibility Low Threshold Shower
Garage Yes
Building
Lot Description City Lot, Level, Subdivision
Entry Level Two
Foundation Slab
Sewer Public Sewer
Water Public
Architectural Style Traditional
Level or Stories Two
Structure Type Brick,Vinyl Siding
Schools
Elementary Schools East End Elem
Middle Schools Richard H Gettys Middle
High Schools Easley High
Others
Pets Allowed Yes
HOA Fee Include Insurance,Maintenance Grounds,Maintenance Structure,Pest Control,Trash
Tax ID 5029-08-89-5730
Security Features Security System Owned,Smoke Detector(s)
Membership Fee Required 1924.0
Pets Allowed Yes

"My job is to find and attract mastery-based agents to the office, protect the culture, and make sure everyone is happy! "






