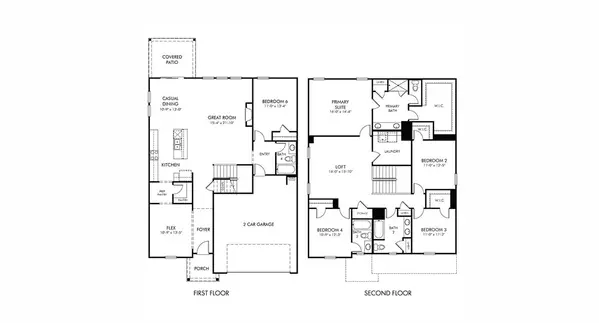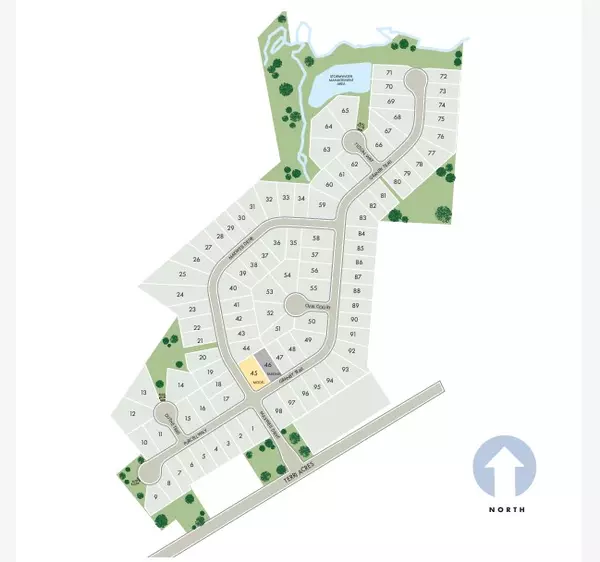
5 Beds
4 Baths
2,995 SqFt
5 Beds
4 Baths
2,995 SqFt
Key Details
Property Type Single Family Home
Sub Type Single Family Residence
Listing Status Active
Purchase Type For Sale
Square Footage 2,995 sqft
Price per Sqft $136
Subdivision Maxwell Commons
MLS Listing ID 20281931
Style Craftsman
Bedrooms 5
Full Baths 4
Construction Status Under Construction
HOA Y/N Yes
Property Description
Location
State SC
County Pickens
Area 307-Pickens County, Sc
Rooms
Basement None
Interior
Interior Features Dual Sinks, Fireplace, High Ceilings, Bath in Primary Bedroom, Pull Down Attic Stairs, Smooth Ceilings, Shower Only, Upper Level Primary, Walk-In Closet(s), Loft
Heating Electric, Forced Air
Cooling Central Air, Electric, Forced Air
Flooring Carpet, Vinyl
Fireplaces Type Gas Log
Fireplace Yes
Appliance Dishwasher, Gas Oven, Gas Range, Microwave
Exterior
Exterior Feature Patio
Parking Features Attached, Garage
Garage Spaces 2.0
Water Access Desc Public
Roof Type Architectural,Shingle
Porch Patio
Garage Yes
Building
Lot Description Level, Outside City Limits, Subdivision
Entry Level Two
Foundation Slab
Sewer Public Sewer
Water Public
Architectural Style Craftsman
Level or Stories Two
Structure Type Vinyl Siding
Construction Status Under Construction
Schools
Elementary Schools Forest Acres El
Middle Schools Richard H Gettys Middle
High Schools Easley High
Others
Tax ID 5027-00-74-7927

"My job is to find and attract mastery-based agents to the office, protect the culture, and make sure everyone is happy! "



