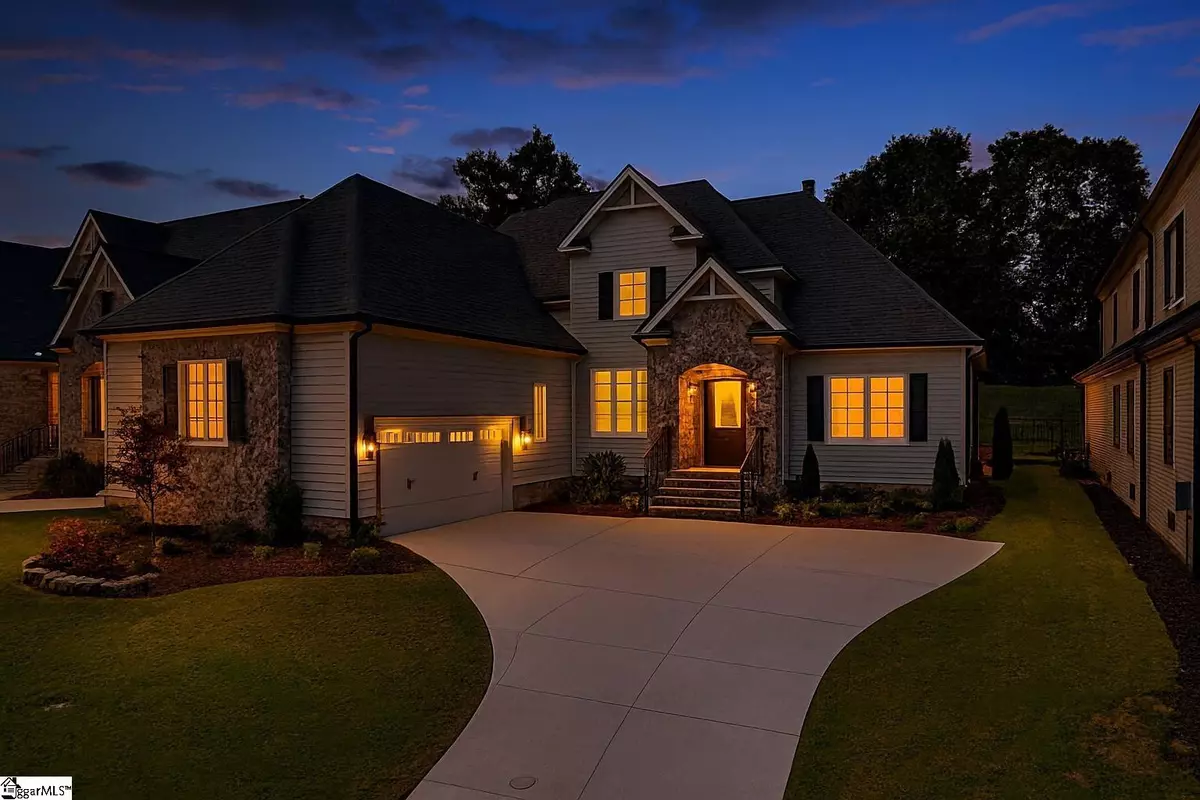
4 Beds
4 Baths
3,600 SqFt
4 Beds
4 Baths
3,600 SqFt
Key Details
Property Type Single Family Home
Sub Type Single Family Residence
Listing Status Active
Purchase Type For Sale
Approx. Sqft 3600-3799
Square Footage 3,600 sqft
Price per Sqft $299
Subdivision Chestnut Pond
MLS Listing ID 1569367
Style Transitional
Bedrooms 4
Full Baths 3
Half Baths 1
Construction Status New Construction
HOA Fees $3,508/ann
HOA Y/N yes
Year Built 2024
Building Age New Construction
Annual Tax Amount $576
Lot Size 8,712 Sqft
Lot Dimensions 66 x 128 x 66 x 128
Property Sub-Type Single Family Residence
Property Description
Location
State SC
County Greenville
Area 032
Rooms
Basement None
Master Description Double Sink, Full Bath, Shower-Separate, Tub-Garden, Walk-in Closet, Other/See Remarks
Interior
Interior Features Bookcases, High Ceilings, Ceiling Fan(s), Ceiling Smooth, Tray Ceiling(s), Central Vacuum, Granite Counters, Open Floorplan, Soaking Tub, Walk-In Closet(s), Split Floor Plan, Coffered Ceiling(s), Countertops – Quartz, Pantry
Heating Forced Air, Multi-Units, Natural Gas
Cooling Central Air, Electric, Multi Units
Flooring Carpet, Ceramic Tile, Wood
Fireplaces Number 1
Fireplaces Type Gas Log, Screen, Ventless
Fireplace Yes
Appliance Gas Cooktop, Dishwasher, Self Cleaning Oven, Convection Oven, Oven, Electric Oven, Microwave, Range Hood, Gas Water Heater, Tankless Water Heater
Laundry Sink, 1st Floor, Electric Dryer Hookup, Washer Hookup
Exterior
Parking Features Attached, Concrete
Garage Spaces 2.0
Community Features Gated, Street Lights, Recreational Path, Sidewalks, Other, Lawn Maintenance, Landscape Maintenance, Neighborhood Lake/Pond, Walking Trails
Utilities Available Cable Available
Roof Type Architectural
Garage Yes
Building
Lot Description 1/2 Acre or Less, Sloped, Sprklr In Grnd-Full Yard
Story 1
Foundation Crawl Space
Builder Name Dunn Custom Builders
Sewer Public Sewer
Water Public
Architectural Style Transitional
New Construction Yes
Construction Status New Construction
Schools
Elementary Schools Monarch
Middle Schools Mauldin
High Schools Mauldin
Others
HOA Fee Include Common Area Ins.,Electricity,Maintenance Grounds,Recreation Facilities,Security,Street Lights,Trash
Virtual Tour https://view.herskindmedia.com/202-Chestnut-Pond-Ln/idx

"My job is to find and attract mastery-based agents to the office, protect the culture, and make sure everyone is happy! "






