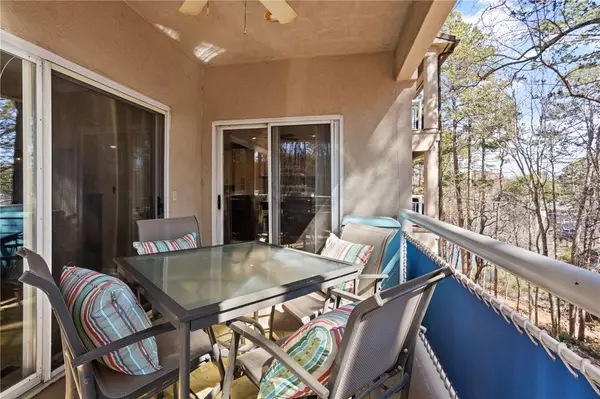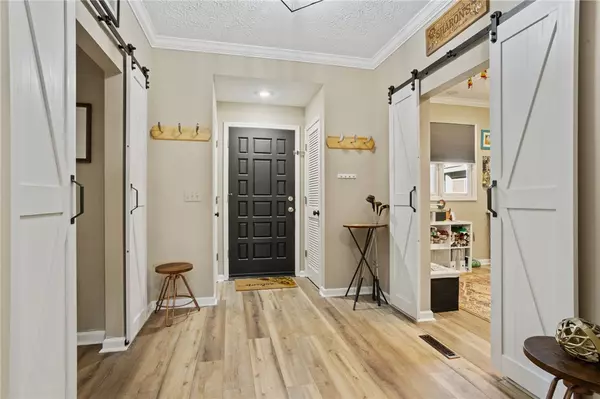
3 Beds
2 Baths
1,462 SqFt
3 Beds
2 Baths
1,462 SqFt
Key Details
Property Type Condo
Sub Type Condominium
Listing Status Active
Purchase Type For Sale
Square Footage 1,462 sqft
Price per Sqft $269
Subdivision Keowee Key
MLS Listing ID 20294741
Style Bungalow
Bedrooms 3
Full Baths 2
HOA Y/N Yes
Year Built 1988
Property Sub-Type Condominium
Property Description
The open kitchen and great room create a welcoming space for family and friends, featuring a bay window that brings in an abundance of natural light along with peekaboo views of Lake Keowee. You're also just a short walk to the pool, marina/dock area, and the community walking trail, making this location exceptionally convenient.
The primary suite includes a nicely updated bathroom and a large walk-in closet. Two additional bedrooms provide flexibility for guests, family, or work-from-home needs.
Additional owner storage is located on the lower level of the building. Keowee Key is actively enhancing community views and greenspaces through selective tree removal.
This spectacular condo is selling partially furnished (see Items to Convey) and works perfectly as a primary residence, second home, or rental investment. Come, relax, and start enjoying the Lake Keowee lifestyle!
Fees & Notes:
Parking space #45 is Reserved for this property.
One-time Keowee Key Capital Assessment Fee: $7,000 (paid by buyers at closing)
One-time Tall Ship fee: $5,000 (paid at closing)
Keowee Key annual amenities fee: $5,237 (billed monthly)
Tall Ship condo fee: $5,180 annually (billed quarterly at $1,295)
Construction loan & Tall Ship's $1,000 storm assessment have already been paid in full
Community website: www.tallshipscondos.com
Location
State SC
County Oconee
Community Boat Facilities, Common Grounds/Area, Clubhouse, Fitness Center, Golf, Gated, Playground, Pickleball, Pool, Storage Facilities, Tennis Court(S), Trails/Paths, Water Access, Dock, Sidewalks
Area 205-Oconee County, Sc
Body of Water Keowee
Rooms
Basement Other, See Remarks
Main Level Bedrooms 3
Interior
Interior Features Bookcases, Built-in Features, Dual Sinks, Fireplace, Granite Counters, Bath in Primary Bedroom, Main Level Primary, Shower Only, Cable TV, Walk-In Closet(s)
Heating Heat Pump
Cooling Heat Pump
Fireplace Yes
Appliance Dryer, Electric Oven, Electric Range, Electric Water Heater, Refrigerator, Washer
Exterior
Exterior Feature Paved Driveway
Parking Features None, Driveway
Pool Community
Community Features Boat Facilities, Common Grounds/Area, Clubhouse, Fitness Center, Golf, Gated, Playground, Pickleball, Pool, Storage Facilities, Tennis Court(s), Trails/Paths, Water Access, Dock, Sidewalks
Utilities Available Electricity Available, Sewer Available, Water Available, Cable Available, Underground Utilities
Waterfront Description Boat Ramp/Lift Access,Dock Access
Water Access Desc Private
Porch Porch
Garage No
Building
Lot Description Outside City Limits, Subdivision, Trees
Entry Level One
Foundation Basement
Sewer Private Sewer
Water Private
Architectural Style Bungalow
Level or Stories One
Structure Type Synthetic Stucco
Schools
Elementary Schools Keowee Elem
Middle Schools Walhalla Middle
High Schools Walhalla High
Others
Pets Allowed Yes
HOA Fee Include Golf,Maintenance Grounds,Pest Control,Pool(s),Recreation Facilities,Street Lights,Security,Trash
Tax ID 111-18-01-119
Security Features Gated with Guard,Gated Community,Security Guard
Pets Allowed Yes

"My job is to find and attract mastery-based agents to the office, protect the culture, and make sure everyone is happy! "






