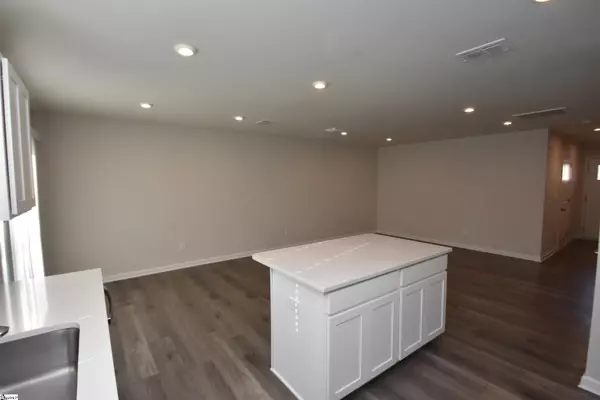
3 Beds
3 Baths
1,490 SqFt
3 Beds
3 Baths
1,490 SqFt
Key Details
Property Type Townhouse
Sub Type Townhouse
Listing Status Active
Purchase Type For Sale
Approx. Sqft 1400-1599
Square Footage 1,490 sqft
Price per Sqft $161
Subdivision Arden Woods Townhomes
MLS Listing ID 1575323
Style Traditional
Bedrooms 3
Full Baths 2
Half Baths 1
Construction Status 1-5
HOA Fees $140/mo
HOA Y/N yes
Year Built 2023
Annual Tax Amount $4,836
Lot Size 2,700 Sqft
Lot Dimensions 30 x 90 x 30 x 90
Property Sub-Type Townhouse
Property Description
Location
State SC
County Greenville
Area 041
Rooms
Basement None
Master Description Double Sink, Full Bath, Primary on 2nd Lvl, Tub/Shower, Walk-in Closet
Interior
Interior Features Ceiling Fan(s), Ceiling Smooth, Countertops – Quartz, Pantry
Heating Electric, Forced Air
Cooling Central Air, Electric
Flooring Carpet, Luxury Vinyl
Fireplaces Type None
Fireplace Yes
Appliance Dishwasher, Disposal, Dryer, Refrigerator, Washer, Range, Microwave, Electric Water Heater
Laundry 2nd Floor, Laundry Closet, Electric Dryer Hookup, Washer Hookup, Laundry Room
Exterior
Parking Features Attached, Parking Pad, Concrete, Garage Door Opener, Driveway
Garage Spaces 1.0
Community Features Clubhouse, Common Areas, Recreational Path, Playground, Pool, Sidewalks, Tennis Court(s), Other, Lawn Maintenance, Neighborhood Lake/Pond, Bike Path, Walking Trails
Utilities Available Cable Available
Roof Type Composition
Garage Yes
Building
Building Age 1-5
Lot Description 1/2 Acre or Less, Sidewalk
Story 2
Foundation Slab
Builder Name Ryan
Sewer Public Sewer
Water Public
Architectural Style Traditional
Construction Status 1-5
Schools
Elementary Schools Robert Cashion
Middle Schools Hughes
High Schools Southside
Others
HOA Fee Include Common Area Ins.,Maintenance Structure,Maintenance Grounds,Pool,Termite Contract,Restrictive Covenants

"My job is to find and attract mastery-based agents to the office, protect the culture, and make sure everyone is happy! "






