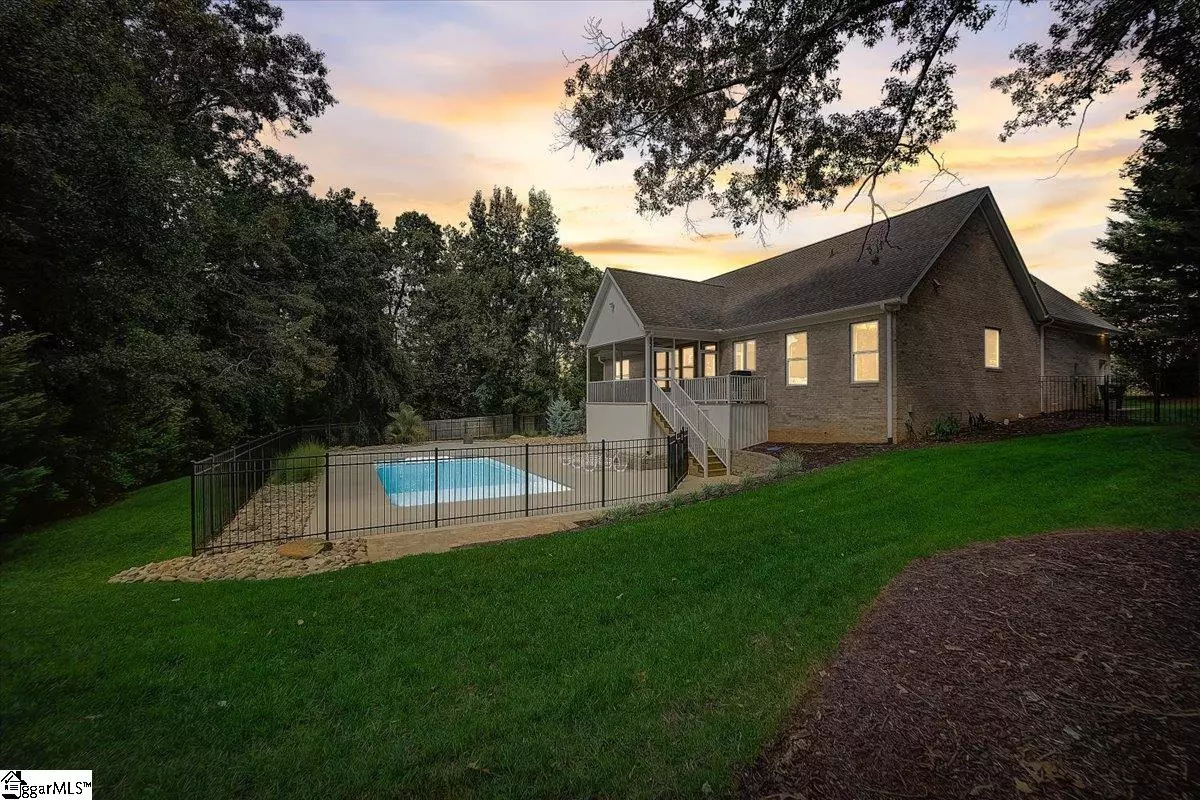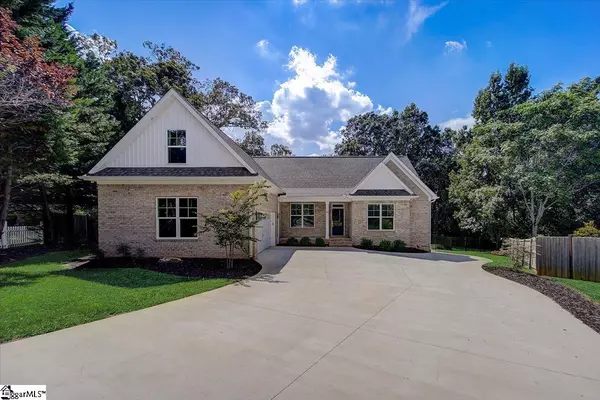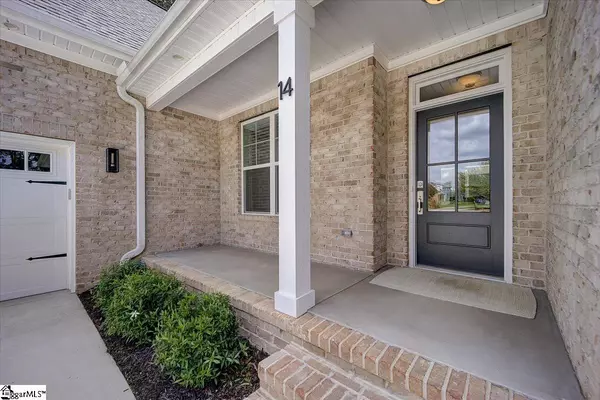$540,290
$565,000
4.4%For more information regarding the value of a property, please contact us for a free consultation.
4 Beds
2 Baths
2,111 SqFt
SOLD DATE : 09/21/2022
Key Details
Sold Price $540,290
Property Type Single Family Home
Sub Type Single Family Residence
Listing Status Sold
Purchase Type For Sale
Square Footage 2,111 sqft
Price per Sqft $255
Subdivision Mccleer Place
MLS Listing ID 1478987
Sold Date 09/21/22
Style Craftsman
Bedrooms 4
Full Baths 2
HOA Fees $10/ann
HOA Y/N yes
Year Built 2021
Annual Tax Amount $4,131
Lot Size 0.560 Acres
Lot Dimensions 49 x 208 x 214 x 187
Property Description
PRICE IMPROVEMENT! This is what everyone has been waiting for! Just look at this stunning Meticulously maintained FULL BRICK one story plus bonus ranch. Why not just tell the best part first? The back yard oasis with in-ground SWIMMING POOL, screened-in porch, grill deck, concrete patio with built-in firepit, custom built swing-set, and fenced yard all on over a half acre lot! Fantastic curb appeal with white-washed brick and board and batten accents that hints at the modern farmhouse style. From the large front porch, enter the very open floor plan designed for living. Clean, sleek modern style finishes throughout the home. The dining room chandelier is the perfect example of the sleek, modern style. The great room boasts a cathedral ceiling and a clean line gas log fireplace. The cathedral ceiling of the great room expands into the kitchen with range with gas cooktop and stylish overhead hood, built-in microwave, dishwasher, undermount stainless steel sink, and gooseneck kitchen faucet. A spacious eat-at island with the perfect quartz countertops is also included in the kitchen. The split floor plan offers a spacious master suite with large walk-in closet and full bath with double sink vanity, large fully tiled walk-in shower with showerhead and handheld, and a relaxing jetted tub with tile surround. On the other side of the home are 2 additional bedrooms with a full guest bath nearby. The walk-in laundry room features access to the 2 car attached garage. Upstairs there is a huge 4th bedroom with closet or could be used as bonus area with endless uses. The quality, finishes, and upgrades in this home are limitless, some of which include full luxury plank floorings where there is not tile, soffit lighting on the exterior, radiant heated floors in the master bathroom, recirculating pump for instant hot water everywhere, and EV charging hookup in the garage. An encapsulated crawl space with extra storage, full brick home, and energy efficient windows means low energy cost and easy maintenance. Do not miss your opportunity to make this beautiful better than new with POOL, move-in ready home yours today!
Location
State SC
County Greenville
Area 013
Rooms
Basement None
Interior
Interior Features High Ceilings, Ceiling Fan(s), Ceiling Cathedral/Vaulted, Ceiling Smooth, Tray Ceiling(s), Open Floorplan, Walk-In Closet(s), Countertops – Quartz, Pantry
Heating Electric
Cooling Central Air, Electric
Flooring Ceramic Tile, Other
Fireplaces Number 1
Fireplaces Type Gas Log, Ventless
Fireplace Yes
Appliance Gas Cooktop, Dishwasher, Disposal, Self Cleaning Oven, Gas Oven, Microwave, Electric Water Heater
Laundry 1st Floor, Walk-in, Electric Dryer Hookup, Laundry Room
Exterior
Parking Features Attached, Parking Pad, Paved, Garage Door Opener, Key Pad Entry
Garage Spaces 2.0
Fence Fenced
Pool In Ground
Community Features None
Utilities Available Underground Utilities, Cable Available
Roof Type Architectural
Garage Yes
Building
Lot Description 1/2 - Acre, Cul-De-Sac, Sloped, Sprklr In Grnd-Full Yard
Story 1
Foundation Crawl Space
Sewer Septic Tank
Water Public, Blue Ridge
Architectural Style Craftsman
Schools
Elementary Schools Mountain View
Middle Schools Blue Ridge
High Schools Blue Ridge
Others
HOA Fee Include None
Read Less Info
Want to know what your home might be worth? Contact us for a FREE valuation!

Our team is ready to help you sell your home for the highest possible price ASAP
Bought with Realty One Group Freedom

"My job is to find and attract mastery-based agents to the office, protect the culture, and make sure everyone is happy! "






