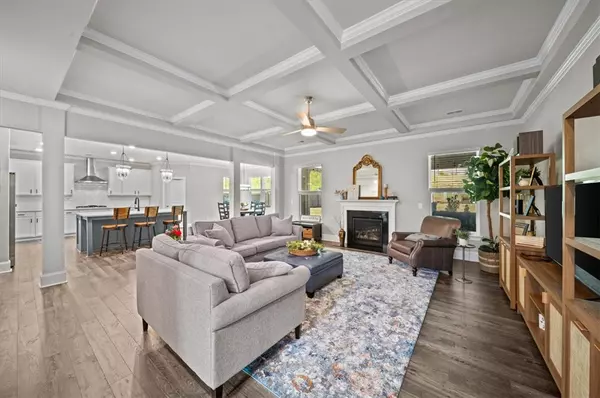$575,000
$589,900
2.5%For more information regarding the value of a property, please contact us for a free consultation.
5 Beds
4 Baths
4,222 SqFt
SOLD DATE : 11/10/2025
Key Details
Sold Price $575,000
Property Type Single Family Home
Sub Type Single Family Residence
Listing Status Sold
Purchase Type For Sale
Square Footage 4,222 sqft
Price per Sqft $136
Subdivision Carriage Hill
MLS Listing ID 20292538
Sold Date 11/10/25
Style Traditional
Bedrooms 5
Full Baths 3
Half Baths 1
HOA Fees $41/ann
HOA Y/N Yes
Total Fin. Sqft 4222
Year Built 2024
Annual Tax Amount $228
Tax Year 2024
Lot Size 0.360 Acres
Acres 0.36
Property Sub-Type Single Family Residence
Property Description
This better-than-new home in the heart of Powdersville is truly impressive, offering 5 bedrooms, 4.5 baths, and an abundance of space and functionality—all wrapped in beautiful, high-end finishes. From the moment you step into the two-story foyer, you're welcomed by a sense of elegance and flow. To one side, a dedicated home office; to the other, a formal dining room with a butler's pantry that leads seamlessly into the chef's kitchen. The kitchen is a showstopper, featuring an oversized quartz island, a 5-burner gas stove with vented hood, generous cabinetry, and a walk-in pantry with custom shelving—designed for both everyday ease and entertaining. The den offers a cozy retreat with coffered ceilings and a gas-log fireplace, perfect for relaxing with family. Downstairs also includes a spacious guest suite—or second primary—with its own large bath and walk-in closet. Upstairs, the primary suite is a true sanctuary, boasting three walk-in closets, a spa-like bath, and an attached sitting area ideal for a workout space or second office. Three additional bedrooms, two full baths, and a large rec room complete the upper level, offering flexibility for every lifestyle. Step outside to enjoy the newly converted screened porch overlooking a private backyard, complete with a storage shed and raised planter boxes. And with a community pool just around the corner, this quality-built home offers the perfect blend of comfort, style, and location.
Location
State SC
County Anderson
Community Common Grounds/Area, Pool
Area 104-Anderson County, Sc
Rooms
Basement None
Main Level Bedrooms 1
Interior
Interior Features Bathtub, Ceiling Fan(s), Cathedral Ceiling(s), Dressing Area, Dual Sinks, Entrance Foyer, Garden Tub/Roman Tub, High Ceilings, Bath in Primary Bedroom, Pull Down Attic Stairs, Quartz Counters, Sitting Area in Primary, Smooth Ceilings, Separate Shower, Cable TV, Upper Level Primary, Walk-In Closet(s), Breakfast Area
Heating Forced Air, Multiple Heating Units, Natural Gas
Cooling Central Air, Electric, Forced Air
Flooring Carpet, Ceramic Tile, Luxury Vinyl Plank
Fireplace No
Window Features Tilt-In Windows
Appliance Dishwasher, Gas Cooktop, Disposal, Gas Oven, Gas Range, Microwave
Exterior
Exterior Feature Fence, Porch
Parking Features Attached, Garage, Driveway
Garage Spaces 2.0
Fence Yard Fenced
Pool Community
Community Features Common Grounds/Area, Pool
Utilities Available Electricity Available, Natural Gas Available, Sewer Available, Underground Utilities, Water Available, Cable Available
Water Access Desc Public
Roof Type Architectural,Shingle
Porch Front Porch, Porch, Screened
Garage Yes
Building
Lot Description Level, Outside City Limits, Subdivision
Entry Level Two
Foundation Slab
Builder Name Stanley Martin
Sewer Public Sewer
Water Public
Architectural Style Traditional
Level or Stories Two
Structure Type Other,Stone
Schools
Elementary Schools Concrete Primar
Middle Schools Powdersville Mi
High Schools Powdersville High School
Others
HOA Fee Include Common Areas,Pool(s),Street Lights
Tax ID 1881001023
Security Features Smoke Detector(s)
Acceptable Financing USDA Loan
Membership Fee Required 500.0
Listing Terms USDA Loan
Financing Conventional
Read Less Info
Want to know what your home might be worth? Contact us for a FREE valuation!

Our team is ready to help you sell your home for the highest possible price ASAP
Bought with BHHS C Dan Joyner - Office A

"My job is to find and attract mastery-based agents to the office, protect the culture, and make sure everyone is happy! "






