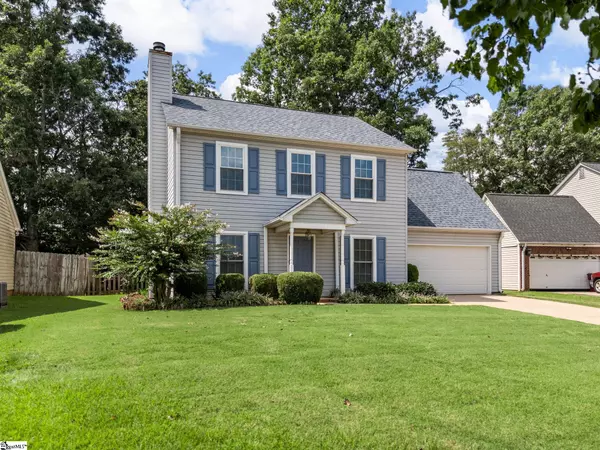$250,000
$269,900
7.4%For more information regarding the value of a property, please contact us for a free consultation.
3 Beds
3 Baths
1,711 SqFt
SOLD DATE : 11/14/2025
Key Details
Sold Price $250,000
Property Type Single Family Home
Sub Type Single Family Residence
Listing Status Sold
Purchase Type For Sale
Approx. Sqft 1600-1799
Square Footage 1,711 sqft
Price per Sqft $146
MLS Listing ID 1569709
Sold Date 11/14/25
Style Traditional
Bedrooms 3
Full Baths 2
Half Baths 1
Construction Status 21-30
HOA Fees $10/ann
HOA Y/N yes
Annual Tax Amount $997
Lot Size 7,840 Sqft
Lot Dimensions 72 x 124 x 65 x 102
Property Sub-Type Single Family Residence
Property Description
Duncan, 3 bedroom, 2 1/2 bath plus Flex Room over garage that could be a 4th bedroom, new carpet, new LVP flooring, new paint, new ceiling fans, smooth ceilings, move in ready, 2 car garage and private back yard. Main floor has large living room with fireplace, dining room, kitchen with stainless steel appliances, double oven & breakfast area, half bath and laundry room. 2nd floor has primary bedroom with full bath and walk in closet, 2 additional bedrooms, full bath in hallway and a flex room over the garage that could be a 4th bedroom. New windows in 2019 except 2, new AC in 2019, new roof and dishwasher in 2020, new water heater in 2023. Back yard has covered patio and fenced yard. Close to grocery stores, restaurants, and River Falls Golf Course just minutes away.
Location
State SC
County Spartanburg
Area 033
Rooms
Basement None
Master Description Full Bath, Primary on 2nd Lvl, Tub/Shower, Walk-in Closet
Interior
Interior Features Ceiling Fan(s), Open Floorplan, Laminate Counters
Heating Forced Air, Natural Gas
Cooling Central Air, Electric
Flooring Carpet, Ceramic Tile, Laminate
Fireplaces Number 1
Fireplaces Type Wood Burning
Fireplace Yes
Appliance Dishwasher, Electric Cooktop, Electric Oven, Microwave, Gas Water Heater
Laundry 1st Floor, Walk-in, Electric Dryer Hookup, Washer Hookup
Exterior
Parking Features Attached, Paved, Garage Door Opener
Garage Spaces 2.0
Community Features Street Lights
Roof Type Architectural
Garage Yes
Building
Building Age 21-30
Lot Description 1/2 Acre or Less, Few Trees
Story 2
Foundation Slab
Sewer Public Sewer
Water Public
Architectural Style Traditional
Construction Status 21-30
Schools
Elementary Schools River Ridge
Middle Schools Florence Chapel
High Schools James F. Byrnes
Others
HOA Fee Include Street Lights
Read Less Info
Want to know what your home might be worth? Contact us for a FREE valuation!

Our team is ready to help you sell your home for the highest possible price ASAP
Bought with Ellison Real Estate Company, LLC

"My job is to find and attract mastery-based agents to the office, protect the culture, and make sure everyone is happy! "






